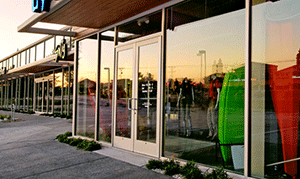Storefront and Entrances
Storefront and Entrances
 After many years of offering private-labeled Tubelite storefront solutions, Wausau Window and Wall Systems will now offer the broad line of storefront options supported by the EFCO brand. This comes from the exciting alignment of the Wausau and EFCO brands in 2021. Fabricated for efficiency and design flexibility, the EFCO storefront systems provide quick, low-cost material and installation solutions. Whether for retail, education, or other commercial low-rise applications, two types of application systems are available-framing and ribbon that can be combined with EFCO entrance products for a holistic design solution.
After many years of offering private-labeled Tubelite storefront solutions, Wausau Window and Wall Systems will now offer the broad line of storefront options supported by the EFCO brand. This comes from the exciting alignment of the Wausau and EFCO brands in 2021. Fabricated for efficiency and design flexibility, the EFCO storefront systems provide quick, low-cost material and installation solutions. Whether for retail, education, or other commercial low-rise applications, two types of application systems are available-framing and ribbon that can be combined with EFCO entrance products for a holistic design solution.
CLICK HERE FOR STOREFRONT SOLUTIONS
CLICK HERE FOR ENTRANCE SOLUTIONS