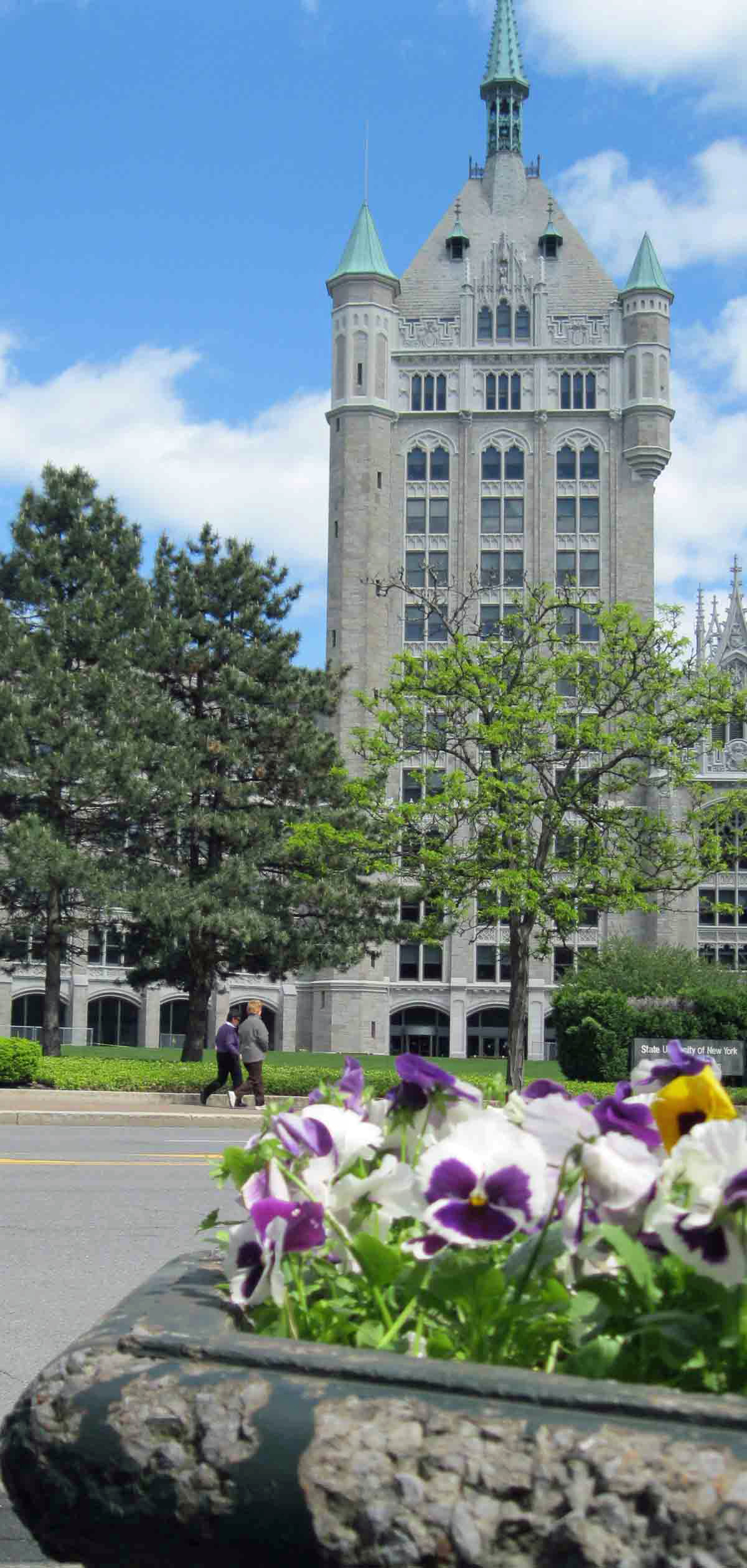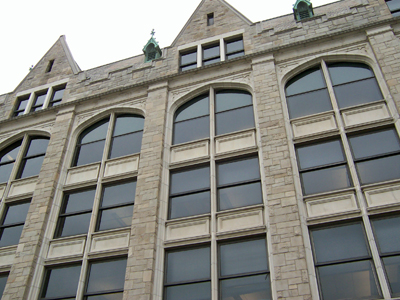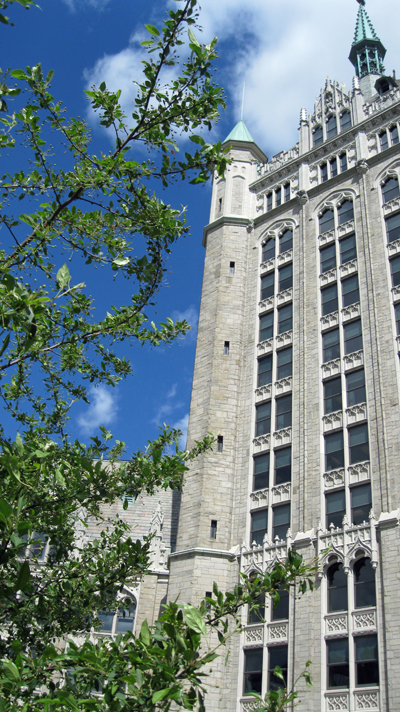For nearly a century, the Delaware and Hudson (D&H) railroad company headquarters has anchored State Street and Broadway in Albany, New York. The large, historic structure now serves as the Administrative Building for the
University of Albany, part of State University of New York (SUNY). Updating the building’s performance and preserving its architectural heritage, Wausau Window and Wall Systems provided more than 1,000 windows for the property’s renovation.
 Historic Appearance in Need of Modern Performance
Historic Appearance in Need of Modern Performance
Originally designed by Albany architect Marcus T. Reynolds in a Flemish Gothic architectural style, the initial construction was completed in 1915. Upon completion, an expansion immediately began at the southern end of the building for the
Albany Evening Journal’s headquarters. The entire building, completed in 1918, stretched 660 feet long.
The building sat vacant for many years. In 1972, it was added to the
National Register of Historic Places and is part of the Downtown Albany Historic District. Acting in part to preserve this landmark, SUNY purchased the building and the neighboring Federal Building as the University’s first permanent home. SUNY moved into its offices in 1978.
Including the Federal Building, the entire 260,000-square-foot property stands four stories high with a 13-story central tower. Extending the tower’s height, an 8-foot-tall copper weathervane bearing a replica of Henry Hudson’s “Half Moon” ship caps the building.
The building, often still called “D&H” for its railroad heritage, is an icon in both place and time. To replace the property’s aging windows, SUNY sought a solution that would maintain its historic appearance while modernizing its performance to provide a comfortable interior for many years to come.
Acoustic and thermal comfort were among the top performance considerations. Interstate 787 runs behind the D&H building and its proximity can be a noisy distraction to the building’s occupants. Upstate New York also is well known for its cold, windy winters. In the summer, even moderate outdoor temperatures can elevate indoor conditions to be too warm with the unwanted solar heat of direct daylight.
 Energy Efficiency Essential to Campus Sustainability
Energy Efficiency Essential to Campus Sustainability
Daylighting strategies and views to the outdoors, combined with acoustic and thermal performance, allow for a more consistent, comfortable interior environment with a visual connection to the historic downtown neighborhood. These attributes also are associated with improved concentration and wellness. In addition, high-performance, operable windows assist in reducing HVAC demands and provide a seasonal opportunity for natural ventilation. Lowering energy consumption not only saves on costs, but also decreases emissions and conserves resources.
The University of Albany/SUNY reported spending approximately $7 million on electricity, more than $5 million to heat and cool campus buildings, and more than $15 million in utility costs annually. To improve on the University’s energy efficiency and sustainability efforts, its director of environmental sustainability works closely with its energy manager to assess energy use patterns, promote conservation and implement green technologies across campus. According to the University, these actions help reduce air pollution, greenhouse gas emissions and produce significant cost savings.
Just prior to the D&H Administrative Building’s renovation, the University of Albany signed the American College and University Presidents’ Climate Commitment outline its commitment to reducing its greenhouse gas emissions by 20 percent from its 2005 levels by 2020. To reach these goals, the University’s “High Performance Building Guidelines” requires major renovation projects to achieve a 17 to 19 percent reduction in total energy costs, and specifically includes window selection as a key consideration.
Form and Function with Simulated Double-Hung Windows

To accomplish its sustainability, aesthetic, performance, schedule and budget goals for the window renovation project, SUNY worked with
architecture+, glazing contractors
Ajay Glass and TGR Enterprises, and Wausau Window and Wall Systems.
Linetec provided the finishing on Wausau’s aluminum framed products. Wausau, Linetec and the
Apogee Renovation team, are all part of Apogee Enterprises, Inc.
Closely matching the look of original windows, Wausau provided “simulated double-hung” windows for the SUNY Administrative building renovation. Available as project-in hopper vents, project-out awning vents and casements, the newest 4250i and 4250i-
XLT INvent™ Series options replicate existing double-hung sash with offset glass planes.
“Projected windows require less effort to open and close than hung units. Presenting the look of hung windows provides the desired appearance, while projected operation overcomes inherent issues with counter-balancing added weight of insulating glass in double-hung sashes,” explained Kevin Robbins, director of the Apogee Renovation team. “Thoughtful, historic renovation achieves high standards for technical and operational performance, preserves character-defining features, while successfully meeting the needs of the users now and long into the future.”
High-Performance Glass and Framing Earns the Grade
Optional accessories on Wausau’s windows include muntin grids, panning and mullions to enhance the historic styling, and a range of glass options and thermal barriers optimize acoustic and thermal performance. For the D&H building’s windows, Wausau factory-glazed low-e, insulating, laminated glass by
Viracon.
Keeping the interior temperature comfortable throughout the year, extended thermal barrier depth on the 4250i-XLT units allows the INvent family to meet NFRC U-Factors as low as 0.35 BTU/hr-sqft-ºF with Frame Condensation Resistance Factor (CRFf) of 61 and higher.
The INvent windows offer acoustic performance with Sound Transmission Class (STC) ratings of 31 to 42, further improving the students’ interior comfort and concentration. The windows also are American Architectural Manufacturers Association (
AAMA) AW-100 Architectural Performance Class rated, meeting the industry’s most stringent testing for air infiltration, water penetration resistance and structural integrity.
Finishing Touches for a Lasting Impression
Contributing to the building’s longevity and performance, Wausau’s aluminum framing members and mullion covers were finished by Linetec in “Albany Brown.” Linetec’s in-house blending laboratory created this custom color using a two-coat 70 percent fluoropolymer paint for a consistent, long-lasting finish. Some of the windows were specified in a dual finish with an Albany Brown exterior and a “Bone White” on the interior, a process now made more economical due to the INvent family’s polyamide thermal barrier system. High-performance coatings are applied by Linetec in accordance with AAMA 2605 specifications.
“Beyond their historically inspired appearance, Wausau’s windows on the D&H Administrative Building meet the high-use, low-maintenance demands of educational facilities, as well as the demanding climate conditions of upstate New York,” observed Robbins.
The Apogee Renovation team and Wausau work with architects, building teams and state historic preservation offices to assist in obtaining necessary aesthetic and performance approvals, gaining tax credits on privately funded, historical renovation projects and achieving long-term objectives.
“The building looks great – inside and out. The windows provide a more comfortable, quieter work environment,” added Robbins. “It’s a pleasure to see this architecturally significant historical building continue to serve the community.”
**
University at Albany, State University of New York, D&H Administrative Building, State University Plaza, 353 Broadway, Albany, N.Y. 12246
* Owner: University at Albany, State University of New York; Albany, New York;
https://www.albany.edu
* Architect – original, new construction: Marcus T. Reynolds
* Architect – façade renovation: architecture+; Troy, New York;
http://www.aplususa.com
* Glazing contractor – Phase 1: Ajay Glass Company; Canadaigua, New York;
http://ajayglass.com
* Glazing contractor – Phase 2: TGR Enterprises; Buffalo, New York
* Glazing systems – manufacturer: Wausau Window and Wall Systems, an
Apogee Enterprises company; Wausau, Wisconsin;
http://www.wausauwindow.com
* Glazing systems – glass fabricator: Viracon, Inc., an
Apogee Enterprises company; Owatonna, Minnesota;
http://www.viracon.com
* Glazing systems – finisher: Linetec, an
Apogee Enterprises company, Wausau, Wisconsin;
https://linetec.com
* Photos: courtesy of Wausau Window and Wall Systems
* Interactive image:
https://www.albany.edu/museum/wwwmuseum/statestreet/dhpoint.html
###