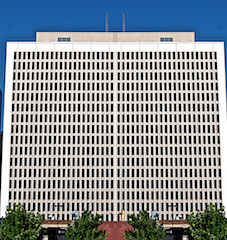
Renovation of Denver’s
Byron G. Rogers Federal Office Building and U.S. Courthouse included modernization upgrades to meet current codes, seismic and blast hazard mitigation criteria, as well as U.S. General Services Administration (
GSA) facility requirements for acoustic privacy, security and sustainability. It demonstrated a continued commitment to
LEED® Gold certification and earned an
ENERGY STAR® Rating of 99.
The scope of this design-build project’s deep energy retrofit involved replacing all of the existing exterior windows on both the federal office and the courthouse buildings with high-performance units manufactured by
Wausau Window and Wall Systems.
Viracon’s glass and aluminum framing finished by
Linetec were featured. The window systems were installed by
Harmon, Inc. These companies, and the
Apogee Renovation team, are all part of
Apogee Enterprises, Inc.
“Daylighting increased approximately 25 percent from the existing condition” reported the GSA, the building’s owners and one of the largest property owners in the country. It noted, “The improvements are expected to create 55 percent overall energy reduction in the federal office. That means GSA will reduce its greenhouse gas emissions by more than 2908 tons of CO
2, which is the equivalent of taking 612 cars off the road or providing energy to 266 average sized homes.”
Connecting Community and History
Originally designed by James Sudler Associates and Fisher & Davis, the 620,000-square-foot complex was constructed between
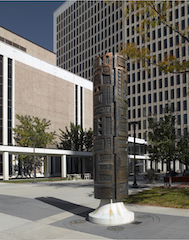
1962 and 1966. The 18-story office tower now houses 11 federal agencies and sits perpendicular to the five-story courthouse to frame an open plaza.
Renovation of the courthouse was completed in 2006 and the office building followed in 2013. The project cost approximately $160 million, $147 million of which was funded through the
American Recovery and Reinvestment Act. Today, the property is the cornerstone of the
Denver Federal District and its renovation helped revitalize the eastern edge of the downtown central business district.
Along with maintaining its significant role in the community, the renovation of this historic building retained its legacy of Modern Formalist architecture. The Byron Rogers Federal Building was listed on the
National Register of Historic Places in Oct. 2016. Its nomination was highly rated by both the GSA and the
State Historic Preservation Office.
Improving Performance and Energy Efficiency
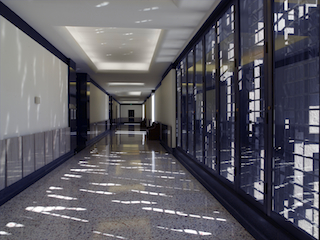
Preserving the appearance while improving the performance and daylighting, Wausau Window and Wall Systems provided more than 1,600
blast hazard-mitigating BHM Series windows plus a high-performance
SuperWall™ curtainwall system and custom
ClearStory™ interior light shelves on the 494,000-square-foot federal office building.
In addition to Harmon and Wausau, Byron Rogers Federal Building’s design-build team included:
Mortenson Construction as design-builder,
HOK as the design architect,
Bennett Wagner & Grody Architects as architect of record, Martin/Martin, Inc. as the structural engineer and blast consultant, and
Rocky Mountain Institute as high-performance green building consultant. The design-build team worked with GSA to find ways to generate a design model targeting an aggressive goal of 27-30 kBtu per square foot per year. Using iterative whole building energy modeling that compared various combinations of efficiency measures, predicted hourly energy use and annual energy costs, led the team to a realistic evaluation of various alternatives.
According to the Rocky Mountain Institute, 55 percent building energy use savings is expected when compared to
ASHRAE 90.1 2007, which equates to approximately $500,000 per year in savings. Calling the building “a model of how deep energy retrofits can create more efficient, financially valuable and more productive workspaces,” the Rocky Mountain Institute explained that the windows were selected “to maximize the amount of visible light and insulative properties and to minimize solar heat gain. The exterior window must also meet federal blast requirements, and maintain its original gray color to meet historic preservation requirements.”
Collaborative Construction, Custom Solutions
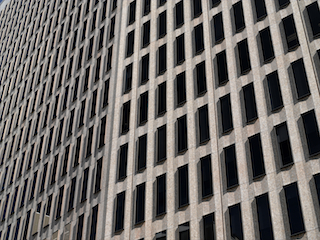
Bryon Rogers Federal Building’s historic renovation necessitated that the exterior window frames and existing precast remained intact. Working from inside the occupied buildings, Harmon carefully replaced the windows with double- and triple-glazed units. On the lower floors of the courthouse, Harmon also field-glazed a custom curtainwall system from Wausau.
Harmon’s senior project manager, Steve Sauerbreit said, “The project was a success due to the collaborative efforts by the entire design and construction team.”
Mortenson and Harmon enjoy a long-term relationship and have collaborated on dozens of other projects, several of which use Wausau’s windows and curtainwall systems. Wausau also has contributed to other HOK-designed projects including the
AIA award-winning
Alfred A. Arraj U.S. District Courthouse Annex, which also is part of the Denver Federal District.
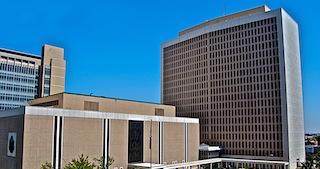
On an angular footprint within the Denver Federal District, the Byron Rogers federal office tower’s upper stories exhibit an alternating rhythm of beige pre-cast concrete panels and projecting windows. The existing exterior windows on these top floors were re-glazed in the field by Harmon using new, insulating glass units (IGUs) to preserve the historical profile and improve thermal performance. On the interior, the 1,600 new interior accessory windows (
IAWs) provided by Wausau are glazed with 9-foot-tall, laminated Viracon IGUs for added thermal performance and blast hazard mitigation. These custom-designed operable in-swing IAWs incorporated up to nine locking points to safely transfer peak blast loads from glass through framing into building substrates, while providing custodial access for periodic internal cleaning.
The windows on the office building’s lower floors did not have the same historical profile and were replaced with new fixed windows by Wausau that combine all of the desired performance features – multiple high-performance coatings, double insulating units, and laminated glass. At 13 feet high and taller, these windows were fabricated with Viracon’s low-e glass to manage Colorado’s challenging climate and help meet the building’s energy goals.
Meeting the required performance specifications by elevation, the windows on the south side allow 24 percent visual transmittance with a solar heat gain coefficient (SHGC) of 0.17. On the north side, visual transmittance is 35 percent and 0.22 SHGC. The window assembly achieved an 0.27 BTU/hr.sqft.°F overall effective U-factor.
Daylighting and Durability Enhance Design
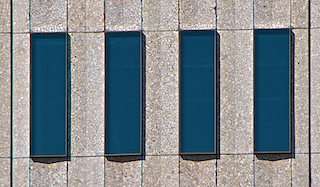
Evoking the footprint and windows of the office tower, the courthouse building’s Champa Street elevation is accented at the top and bottom in white marble bands. Its windows are oriented vertically and in pairs, running in tall bands divided by thin strips of marble. The Stout Street elevation features a metal art screen, a common element of Modern Formalism, over large windows. The screen also serves to control direct sunlight on the interior. Wausau’s light shelves help carry the natural light more deeply into the building’s interior corridors.
In addition to daylighting and energy-efficiency, the Byron Rogers sustainability goals were supported with Wausau’s extruded aluminum frames and light shelves containing recycled content averaging 70 percent or greater. Environmentally responsible finisher
Linetec anodized the majority of the aluminum in a VOC-free, dark bronze color for easy maintenance, durability and a lasting historic appearance.
Integrating the concepts of sustainability into its buildings and its business processes, GSA Regional Administrator Susan Damour concluded, “We are one of the largest and most diversified public real estate organizations in the world and as such, we have a responsibility to help lead the government’s sustainability transformation. High-performing green buildings provide the best value for the taxpayer and the public because they minimize the federal footprint through efficient use of energy, water and resources, and they create healthier productive workspaces.”
**
Byron G. Rogers Federal Building and Courthouse, 1961 Stout Street, Denver, CO
https://www.gsa.gov/historic-buildings/byron-g-rogers-federal-building-and-us-courthouse-denver-co
* Owner: General Services Administration, Rocky Mountain Region 8; Denver;
https://www.gsa.gov/about-us/regions/welcome-to-the-rocky-mountain-region-8
* Design-builder: Mortenson Construction; Denver office;
https://www.mortenson.com
* Original architects: James Sudler Associates and Fisher & Davis
* Current architects –Design architect: HOK Architecture; Denver office;
https://www.hok.com
* Architect of record: Bennett Wagner & Grody Architects (now CannonDesign); Denver office;
http://www.bwgarchitects.com
* High-performance green building consultant: Rocky Mountain Institute; Snowmass, Colorado;
https://www.rmi.org
* Glazing contractor: Harmon, Inc., an Apogee Enterprises company; Denver office;
http://harmoninc.com
* Glazing systems – manufacturer: Wausau Window and Wall Systems, an Apogee Enterprises company; Wausau, Wisconsin;
http://www.wausauwindow.com
* Glazing systems – glass assemblies: Viracon, Inc., an Apogee Enterprises company; Owatonna, Minnesota;
http://www.viracon.com
* Glazing systems – finisher: Linetec, an Apogee Enterprises company, Wausau, Wisconsin;
https://linetec.com
* Photos by:
- Mark Long, exterior 2013
- Carol Highsmith, courtesy of the Library of Congress, 2006