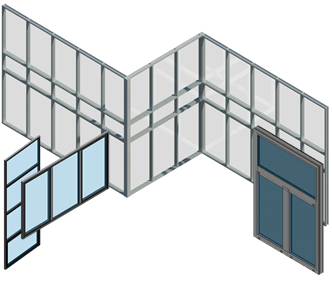Building-Information-Modeling-(BIM)
Wausau Window and Wall Systems offers architects, engineers and designers Revit® models and 2-D drawings of its most popular window and curtainwall systems, available as easy downloads from each Wausau product’s landing page. Many product models are parametric, offering real-time size and configuration control. A “Revit® Guide” Users’ Manual accompanies each download.
Project teams can experience real-time visualization of 3-D building geometry, as well as quantities, qualities and spatial relationships of its building components.
“Download Cart” functionality allows users to bundle multiple file types and products into a compact ZIP file, and share with any email recipient. Available technical information includes:
- DWG and PDF product details,

- DOC guide specifications,
- Revit® files
- product literature,
- technical guides,
- available finishes,
- the Wausau Standard Limited Warranty, and
- project examples.